Quonset Homes - Who, What, Where, When, Why & How Much
For a few years now, tiny homes, modular homes, laneway homes, and shipping container homes have been loved by architects, interior designers, design nerds & people dreaming of a house that protected the environment, didn’t cost an insane amount of money & was architecturally progressive.
Enter the Quonset Home.
Championed by innovative architects like Andy Thomson, Quonset Homes are finally ready for their turn in the architectural & interior design limelight. Quonset homes deliver “exceptional thermal and structural performance, wind and fire resistance, durability and exceptional economy.” And if you’re a fan of minimalist architecture, you’re going to love the possibilities of Quonset Home design.
What is a Quonset Home?
What do you think of when I say “Quonset Home”?
Do you think of the old-tyme corrugated galvanized steel Quonset (or Nissen) huts used by the military
or do you think of the DIY Quonset hut kits used as rural workshops, sheds & barns
or do you think of a modern Quonset home designed by innovative architects like Andy Thomson
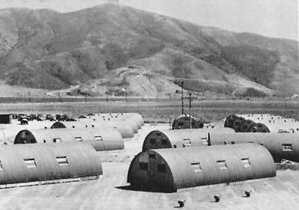
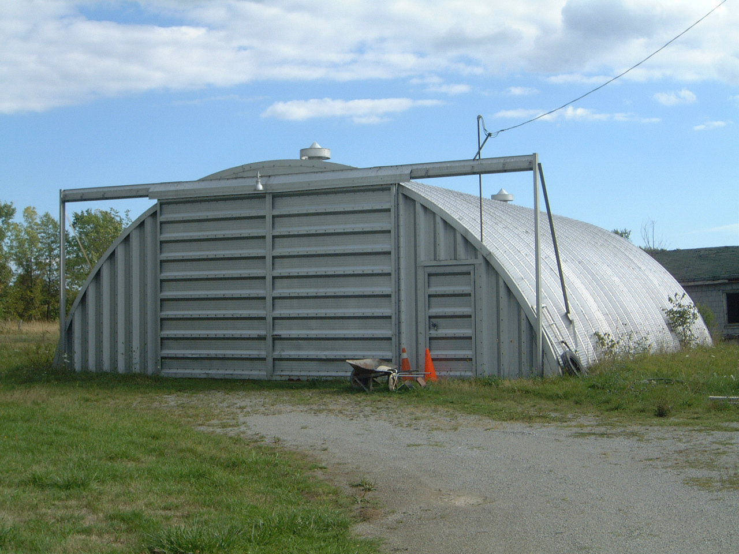
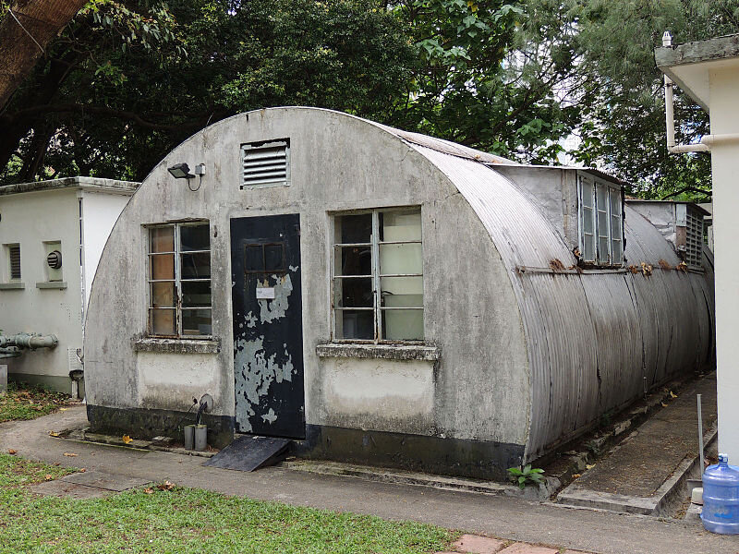
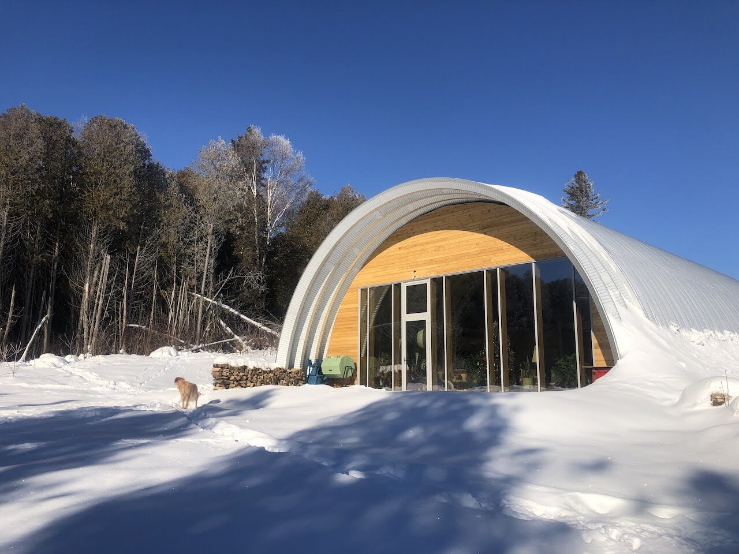
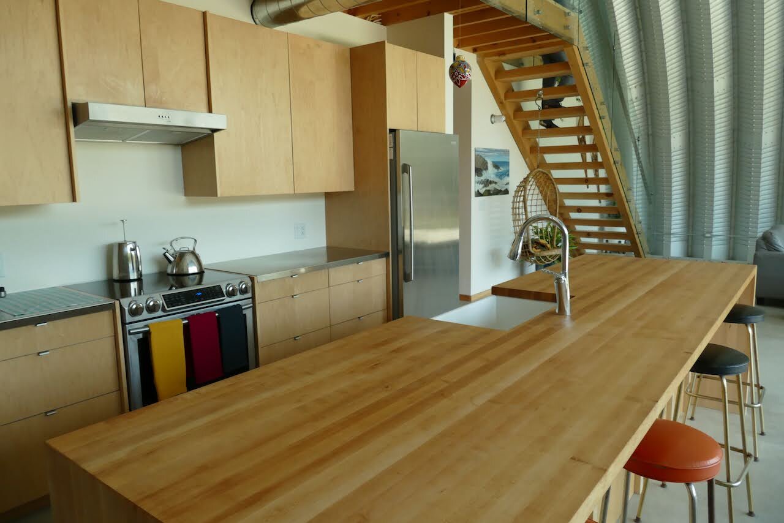
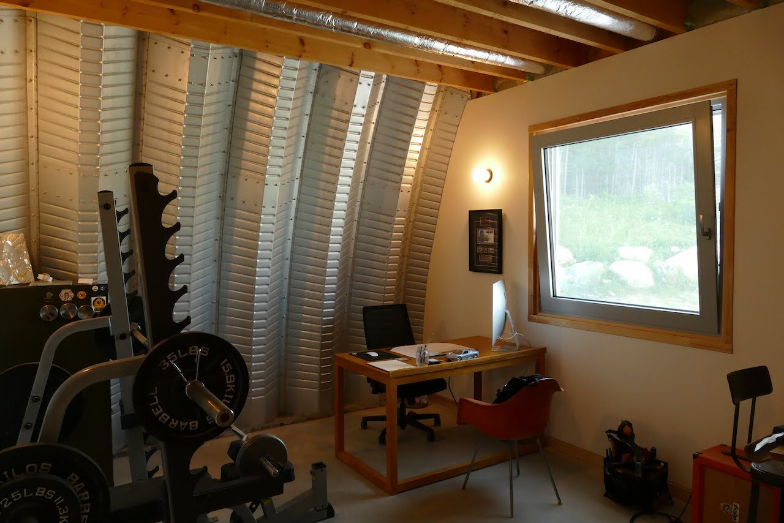
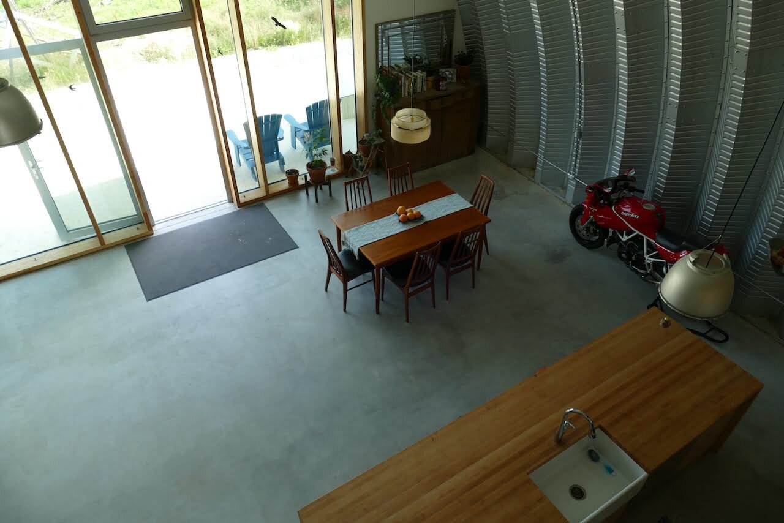
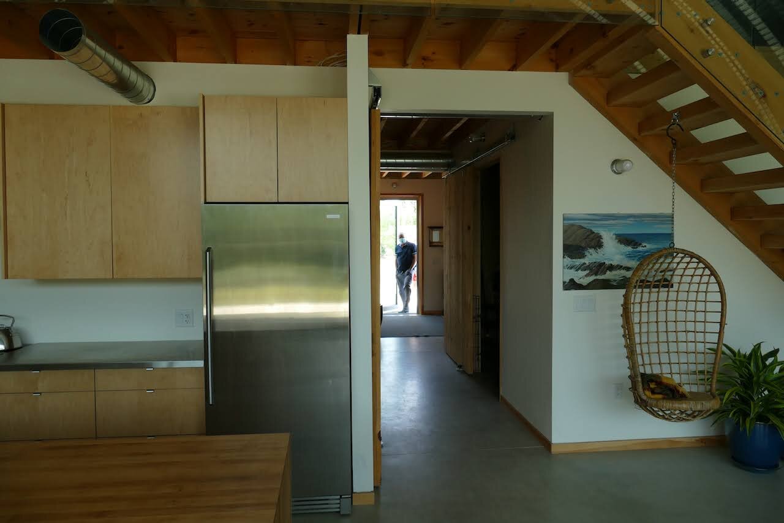
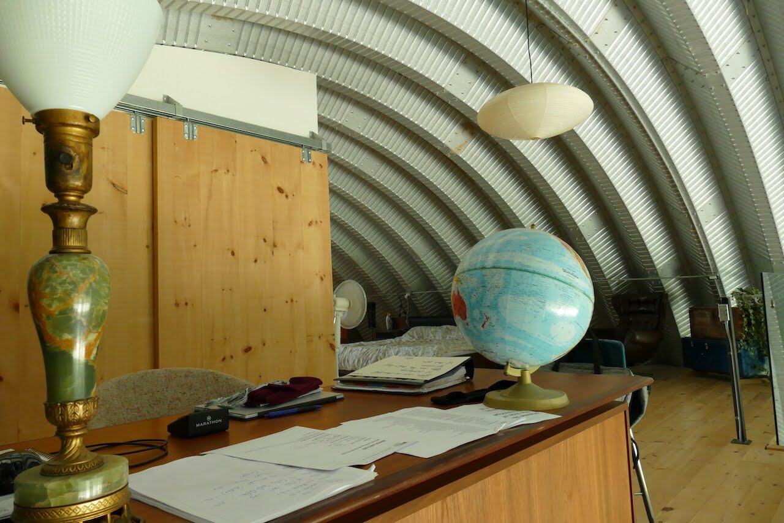
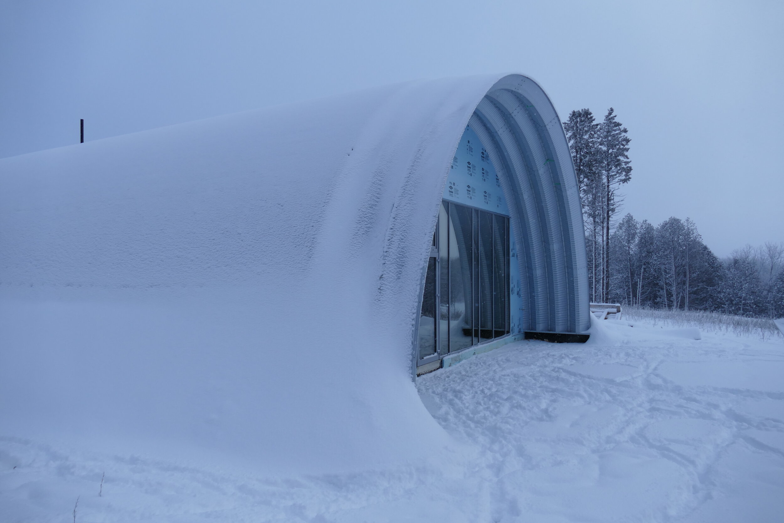
Not only are Quonset homes environmentally responsible, incredibly durable & long-lasting, and ridiculously cost-effective, when done right, they offer some fantastic architectural & interior design opportunities.
If you like to protect the environment, save money, and want to live in a super-cool home, keep reading. In today’s article, we are going to speak with architect Andy Thomson about all things Quonset Home.
Douglas Robb - Interior Design Toronto: Until I read this article about your Singhamton, Ont Quonset home project, when I thought of “Quonset”, I pictured corrugated steel military buildings or rural sheds & barns built in that traditional domed shape.
Can you tell me a bit about your history with Quonset huts?
When & how did you decide that you could take the very BASIC structure of a Quonset & turn it into something exceptional like you did on your Singhampton project?
Andy Thomson - Thomson Architecture: Quonset structures are just one answer to a question we’ve been asking for decades in our prefabricated design work; namely, how can a structure be reduced to its absolute minimum, in order to reduce both material but also labour inputs, while not compromising strength or durability. The fact that they can be assembled quickly, and that they optimize the surface to volume ratio are an added bonus.
We sometimes joke about one material doing the work of another, like ‘structural siding’, or ‘structural insulation’ - just as bone marrow is like structural foam and insects have exoskeletons - so Quonsets are just one answer to the question of how can we look at buildings with a kind of anatomical minimalism. This results in a lower total cost of construction, but also greater thermal and structural efficiency.
Douglas Robb - Interior Design Toronto: What are the best features of your Quonset home designs? Why should a potential homeowner want you to build them a Quonset home?
Andy Thomson - Thomson Architecture: First of all - you get a giant open space to build the rest of the building protected from the weather. This is one of the promises of prefab-construction - being able to build in a protected environment, so we basically build a factory on site (the Quonset) that we can then build the house underneath. The galvalume material is pretty reflective, so it is great for transmitting ambient light deep into the building plan even when you only put windows on the end-wall elevations.
Another great feature? You can literally play basketball in the living room - the ceiling heights are insane - 20’ in the latest instance. Another cool feature is the way the shape of the building matches up with the arc of the Sun and the Moon in their orbits. We use that to carefully calibrate overhangs for shading - so we block all sun from coming in the windows in Summer, but encourage full Sun in Winter as part of a passive heating and cooling strategy.
Thomson Architecture - Quonset Home
Douglas Robb - Interior Design Toronto: What are the drawbacks to a Quonset home when compared to a traditional North American house?
Andy Thomson - Thomson Architecture: You have to wrap your head around it looking very different from a “home” as we know it. Our focus was first on performance, and second on cost. When you aim for those two things as the drivers of the project, you may not get a traditional looking home - I see that as a good thing. We are pressed to find radical solutions to the climate crisis - if we want everything to be like it was 100 years ago - we will not be able to innovate as designers. I would mention that the most recent Starships (spacecraft) do not look like Tudor style towers. As rockets, they are solving numerous engineering problems first - aesthetics are there, but it is an expression of the efficiency and elegance of an engineered solution.
We are solving for thermal and structural performance, wind and fire resistance, durability and exceptional economy, what you get as the aesthetic is a pretty pure expression of exactly that!
Douglas Robb - Interior Design Toronto: If money, time & space were no object, what could you do with a Quonset home design? What would your ultimate Quonset home look like?
Andy Thomson - Thomson Architecture: Money, Time, and Space are always key ingredients in our practice as we are dedicated to advancing ever higher performance levels at lower costs.. But in our next projects, we are planning to reduce the embodied carbon of the structures. Our first two prototype builds used a lot of spray in place foam, which has a horrible carbon footprint and is questionable from a durability standpoint. Future jobs will use much more mineral fibre insulation and lighter gauge steel with structural assistance coming from other components - to help reduce this embodied carbon energy, without compromising performance. We always aim for better performance, and now that we have two projects that represent successive refinements, the third, fourth and fifth will only be better. We will also be revisiting some wood-based Quonset designs we did in the late ’90s.
Douglas Robb - Interior Design Toronto: Can you give me a rough cost comparison between a Quonset home & a traditional North American house? To build & to maintain if possible.
Andy Thomson - Thomson Architecture: We have demonstrated the cost to be exactly half the cost of conventional stick frame construction, with a doubling of thermal performance. In terms of maintenance, the quonset comes with a 20 year finish warranty, but we have seen Quonsets from WWII that are still in good shape. Really, the maintenance is related to the exterior shell - and making sure that you don’t let rust develop anywhere. The buildings could last hundreds of years if cared for. With the interior finishes - we really think of the whole place as something that could be pressure washed inside and out - if you wanted to. Polished concrete floors and steel interior walls are super easy to maintain at next to no cost.
Douglas Robb - Interior Design Toronto: Can you compare the environmental impact of a Quonset home & a traditional North American house?
Andy Thomson - Thomson Architecture: There are different impacts to consider, namely from a construction and material impact, from resource extraction from nature, then the operational energy and water, and lastly durability. If a building has half the embodied energy and carbon, but only lasts 50 years, what is the total impact? Is it the same as a building with double the initial impact but lasts 100 years?
We aim for over 100 years of durability, design for disassembly (being able to take any of our buildings are apart to repurpose or relocate), and passive house levels of energy performance. Steel has a high embodied energy and carbon footprint. We are doubling down on the goals of reducing the carbon and energy intensity of the building materials. With my own Quonset house, my annual utility bill has never been more than $1200 total and that includes space heat, hot water, cooking, plug loads, and charging an electric car. A ‘typical’ North American house cannot come anywhere close to that - not yet.
In our first two Quonsets, we have airtightness levels below 0.5ACH@50Pa. That number may not mean anything to most people but it is approaching a level of airtightness that you have with aircraft, which means you can better control the fresh air and heat exchange from stale air while minimizing energy losses. The air quality is better than we have seen in any of our other projects. With increasing fire risks, wind events, precipitation events, and supply chain and energy system disruptions, we think any future-oriented home should have a focus on resiliency also, that is able to take shocks like this without batting an eye.
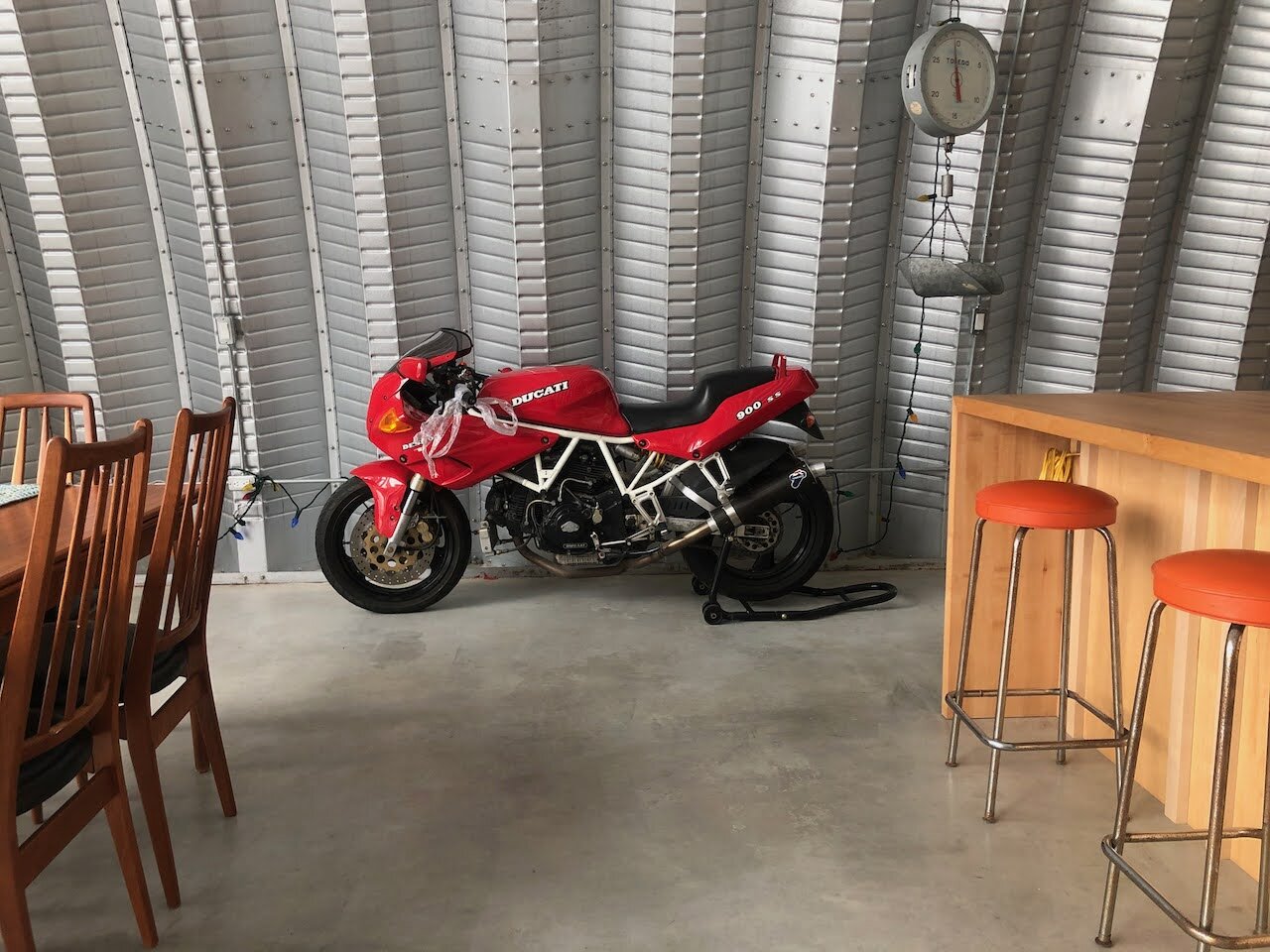
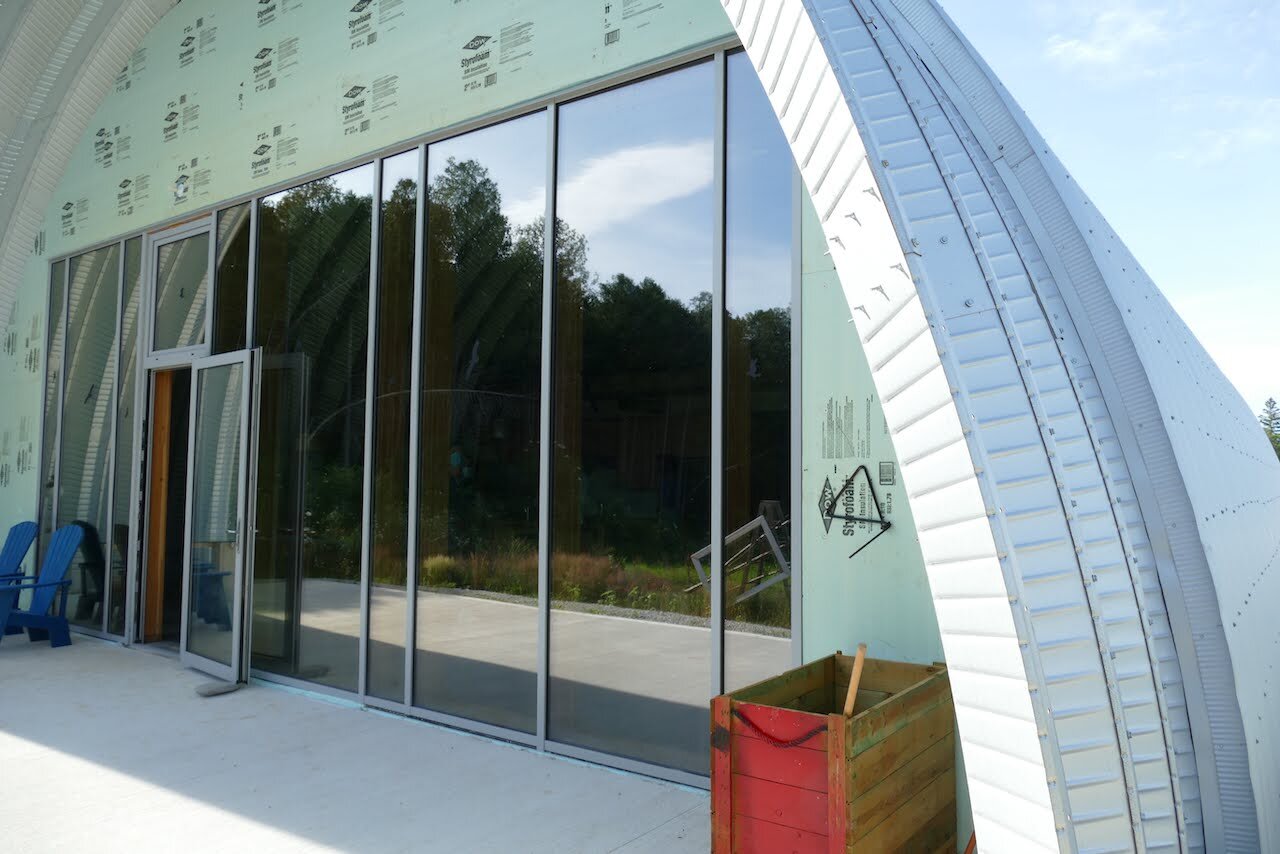
Douglas Robb - Interior Design Toronto: What are the architectural pros & cons of a Quonset home? (I know is that there are 4 “styles” - Q,S,A & P...but that’s about it)
Andy Thomson - Thomson Architecture: Those letters refer to kind of the ‘shape’ of the section of the building - like so many kinds of pasta extrusions. For our practice - one need not be constrained by any one profile, we experiment with multiple profiles, offsetting structurers, contrasting major and minor volumes - these are essentially just a kind of structural metal panel as ‘building block’ - one need not be limited by what the sales people call a ‘building’. We’ve seen huge outdoor living rooms, tunnels that connect multiple buildings, and villages of various sizes and profiles, all successfully deployed.
Douglas Robb - Interior Design Toronto: Any other questions you think would be helpful for potential Quonset homeowners?
Andy Thomson - Thomson Architecture: Well, most prospective clients that want to build a home are wholly unprepared for the cost of construction in general.
While Quonsets are much less expensive than conventional builds, they still cost more than what most people are prepared to pay!
I’d thoroughly recommend getting professional advice from architects and engineers, since these are atypical building structures for homes (not part 9 of OBC), and they must be detailed carefully to prevent the accumulation of condensate and damage due to thermal expansion and contraction. When adding on extra layers of finishes and insulation to a structure, what are called ‘collateral loads’ - you need to plan for these before you order a building kit online.
So while many people think DIY is the best approach for them; unless you are a seasoned builder with a lot of building science experience yourself, I can only say - please, get help. Often we get phone calls after someone has already purchased a structure - which creates a fresh problem needing a fresh solution. Design first. Build after.
Douglas Robb - Interior Design Toronto: Anything you would like to add to help promote your business...upcoming projects, etc
Andy Thomson - Thomson Architecture: Construction has just gone off in the past few months. In 30 years of working in construction, I’ve never seen anything like it. We are turning down work every day. So as there is a finite limit to the number of projects we can take on, if you are an architect or designer that has a client that is considering doing a job like this, we do regularly consult with other architects. There is no reason anyone should have to repeat all of the lessons we have learned the hard way. Some of our best repeat clients are other architects. As we have landed on Quonsets for the time being, they are really just a station post for us on our journey to an even more ephemeral type of lightweight structure. The 3.0 version of what we have in development is an entirely new approach to the set of ideas that Quonset structures represent. We hope to introduce those concepts in 2022.
About Andy Thomson - Thomson Architecture
Architect, M.Arch, OAA, MRAIC, LEED AP
Andy Thomson has been a green builder, designer, and outdoor enthusiast for over 24 years. As an avid cyclist, snowboarder, and windsurfer- all ‘silent sports’- Andy is deeply committed to the conservation of the natural world. As a founding member of Ryerson University's 'Green Architecture Co-Op' in 1994, and current member of the Ontario Association of Architects' Council and the Sustainable Built Environment Committee, Andy has a long-standing commitment to advancing his profession into ever more efficient, intelligent and progressive designs.
With dozens of innovative, published, and award-winning sustainable projects under his belt, Andy's new firm has significant experience in Resort Development & Hospitality Design, Accessible Design, Prefabrication, Aviation, Custom Residential & Cottage Design, Craft Brewing, Growing and Manufacturing facilities. Andy has worked in residential construction and with the R2000 Program before earning his graduate degree (UBC, M.Arch, 2003), completing over 1500 door-fan inspections, heat loss analyses, and HRV design and installations, as well as working as a framing and finish carpenter in Toronto, Vancouver and while on scholarship at the University of Stuttgart, Germany. As an internationally recognized expert-level user and trainer of BIM software, Andy has traveled widely teaching and transitioning small and large architectural firms to the 3D visualization and modeling tools that the industry is only now, 20 years later, starting to adopt as a standard practice.
Contact Andy Thomson - Thomson Architecture
Website: www.thomsonarchitecture.ca
Email: art@andythomson.ca
Phone: +1 647 607 7920
Instagram: @andythomsonarch
Youtube: www.youtube.com/channel/UCwuRoftRWROpeWB0E-MIkUg
Pinterest: @earthstream
LinkedIn: @andyrossthomson





